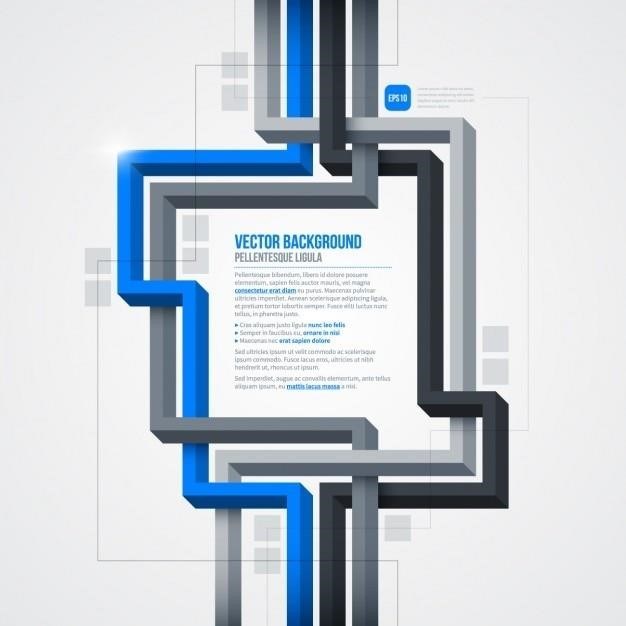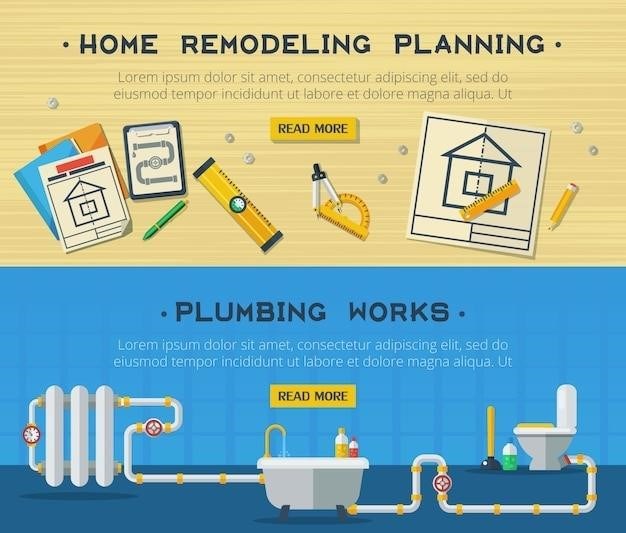Water Supply Pipe Sizing Calculation⁚ A Comprehensive Guide
This comprehensive guide provides a step-by-step approach to calculating the appropriate water supply pipe size for residential and commercial buildings. It covers essential concepts like fixture units‚ pressure loss‚ and pipe sizing charts‚ offering practical examples and considerations for safe and efficient water distribution systems. We will explore the factors that influence pipe sizing‚ ensuring that your plumbing system meets both current building codes and the specific needs of your project.
Introduction
The proper sizing of water supply pipes is crucial for the efficient and reliable operation of any building’s plumbing system. Inadequate pipe sizing can lead to insufficient water pressure‚ slow flow rates‚ and even backflow issues‚ compromising both the functionality and safety of the system. Conversely‚ oversizing pipes can result in unnecessary material costs and wasted energy. This guide aims to provide a comprehensive understanding of water supply pipe sizing calculations‚ empowering you to design plumbing systems that meet the specific needs of your project while adhering to relevant building codes and industry standards.
We will delve into the fundamental concepts of fixture units‚ pressure loss‚ and pipe sizing charts‚ equipping you with the knowledge to determine the optimal pipe diameters for various plumbing applications. Furthermore‚ we will explore key factors that influence pipe sizing‚ such as the number and type of fixtures‚ the length of the pipe runs‚ and the expected water demand. By understanding these factors and applying the appropriate calculations‚ you can ensure that your plumbing system delivers adequate water pressure and flow to all fixtures‚ meeting the needs of both residents and businesses.
Understanding Water Supply Fixture Units (WSFU)
Water supply fixture units (WSFU) are a standardized system used to quantify the water demand of plumbing fixtures. Each fixture‚ such as a toilet‚ sink‚ shower‚ or appliance‚ is assigned a specific WSFU value based on its estimated flow rate during peak usage. This system simplifies the process of calculating the total water demand for a building‚ allowing for efficient pipe sizing based on the collective water requirements of all fixtures.
The WSFU system is widely adopted by plumbing codes and standards‚ ensuring consistency and accuracy in pipe sizing calculations. By understanding the WSFU values assigned to different fixtures‚ you can accurately estimate the total water demand for a building and select the appropriate pipe sizes to accommodate this demand. WSFU values are typically found in plumbing code tables or reference manuals‚ providing a convenient resource for determining the water demand of various fixtures.
Understanding WSFUs is essential for accurately calculating the total fixture units for a building‚ ultimately leading to the selection of the appropriate pipe sizes to ensure adequate water pressure and flow to all fixtures.
Calculating Total Fixture Units
Calculating the total fixture units (TFU) for a building involves systematically adding up the WSFU values of all the plumbing fixtures. This process requires careful consideration of the fixture types‚ their locations‚ and their potential simultaneous usage. The goal is to estimate the maximum water demand that the plumbing system will experience‚ ensuring that the pipe sizes are adequate to accommodate this peak demand.
For residential buildings‚ the calculation typically includes fixtures such as toilets‚ sinks‚ showers‚ bathtubs‚ washing machines‚ and outdoor faucets. Each fixture’s WSFU value is determined from plumbing code tables or reference manuals‚ and these values are then summed to calculate the TFU. For commercial buildings‚ the process is similar‚ but it may involve a greater variety of fixtures‚ including commercial sinks‚ dishwashers‚ water coolers‚ and specialized equipment.
The TFU calculation is a crucial step in the pipe sizing process‚ as it directly influences the selection of pipe sizes to ensure adequate water pressure and flow to all fixtures. Accurate TFU calculations contribute to the overall efficiency and functionality of the plumbing system‚ ensuring that the water demand is met effectively and that the system operates reliably.
Determining Minimum Pipe Size
Once the total fixture units (TFU) have been calculated‚ the next step is to determine the minimum pipe size required for the water supply system. This process involves using pipe sizing charts or tables that are typically provided in plumbing codes or reference manuals. These charts are designed to ensure adequate water flow and pressure to all fixtures while minimizing pressure loss throughout the system.
Pipe sizing charts typically consider factors such as the TFU‚ the length of the pipe run‚ the type of pipe material‚ and the desired flow rate. By entering these values into the chart‚ you can identify the minimum pipe diameter necessary to meet the calculated water demand. For instance‚ a residential building with a TFU of 20 might require a 1-inch diameter pipe for the main water supply line. However‚ for shorter runs or smaller TFU values‚ a smaller pipe size might be sufficient.
It’s important to note that pipe sizing charts are a guide‚ and the actual pipe size may need to be adjusted based on specific project requirements and local plumbing codes. Consulting with a qualified plumber or engineer is recommended to ensure that the selected pipe sizes are appropriate for the particular application and meet all relevant safety and code requirements.
Pressure Loss Considerations
Pressure loss is a critical factor in water supply pipe sizing‚ as it directly impacts the flow rate and performance of fixtures. As water flows through pipes‚ friction occurs between the water molecules and the pipe walls‚ resulting in a gradual reduction in pressure. This pressure loss can be significant‚ especially in long pipe runs or when using smaller diameter pipes.
To ensure adequate pressure at all fixtures‚ it is essential to account for pressure loss during the pipe sizing process. Plumbing codes typically specify minimum pressure requirements for various fixtures‚ such as faucets‚ showers‚ and toilets. These requirements should be met even at the most remote fixture in the system. Several factors influence pressure loss‚ including the pipe material‚ the pipe diameter‚ the flow rate‚ and the length of the pipe run.
Pressure loss can be calculated using specialized formulas or by referring to pipe sizing charts that incorporate pressure loss calculations. The charts typically provide pressure loss values for different pipe sizes and flow rates. By accounting for pressure loss‚ you can ensure that the water supply system delivers adequate pressure to all fixtures while maintaining a safe and efficient water flow.
Pipe Sizing Charts and Tables
Pipe sizing charts and tables are invaluable tools for plumbing professionals‚ providing a quick and efficient method for determining the appropriate pipe size for a given application; These charts are typically based on established plumbing codes and standards‚ incorporating factors like fixture units‚ pressure loss‚ flow rates‚ and pipe materials. They present a comprehensive overview of recommended pipe sizes for various plumbing scenarios‚ allowing designers and installers to make informed decisions.
Using a pipe sizing chart is relatively straightforward. You typically input the total fixture units for the system‚ the desired flow rate‚ and the length of the pipe run. The chart then provides a corresponding pipe size that meets these requirements. Some charts may also incorporate pressure loss calculations‚ displaying the estimated pressure drop for different pipe sizes and flow rates. This information helps ensure that the selected pipe size provides sufficient pressure at all fixtures.
Pipe sizing charts are readily available online and in plumbing code publications. They serve as a valuable reference for plumbing professionals‚ simplifying the pipe sizing process and ensuring that the chosen pipe size meets the necessary performance requirements.
Example Calculation for a Residential Building
Let’s consider a hypothetical two-story residential building with the following fixtures⁚ two toilets‚ two lavatories‚ one shower‚ one kitchen sink‚ one clothes washer‚ and two hose bibs. To determine the appropriate pipe size‚ we need to calculate the total fixture units (WSFU) for the building.
Using a standard WSFU table‚ we can assign values to each fixture⁚ 2 toilets (2.5 WSFU each)‚ 2 lavatories (1 WSFU each)‚ 1 shower (2 WSFU)‚ 1 kitchen sink (1.5 WSFU)‚ 1 clothes washer (4 WSFU)‚ and 2 hose bibs (3.5 WSFU each). Adding these values‚ we get a total WSFU of 20.5.
Next‚ we need to consider the length of the main water supply line from the meter to the furthest fixture. Assuming a length of 100 feet‚ we can consult a pipe sizing chart for the corresponding pipe size. Based on the total WSFU of 20.5 and a 100-foot pipe run‚ the chart might recommend a 1-inch diameter copper pipe for adequate water flow and pressure. This example demonstrates how pipe sizing charts help determine the appropriate pipe size for a specific building and its fixture requirements.
Factors Affecting Pipe Sizing
The selection of appropriate pipe size for a water supply system is influenced by a variety of factors that ensure efficient and reliable water distribution. These factors include the total number of fixture units (WSFU)‚ which represents the water demand of fixtures in the building‚ and the length of the pipe run‚ which influences pressure loss due to friction.
Another critical factor is the pressure available at the water main or meter. The pressure head available at the source needs to be sufficient to overcome friction losses and provide adequate pressure at the furthest fixture. The type of pipe material used‚ whether copper‚ PVC‚ or PEX‚ also influences pipe sizing. Different materials have varying friction coefficients‚ affecting flow rates and pressure loss.

Furthermore‚ the elevation difference between the water source and the highest fixture plays a significant role. Higher elevations require larger pipe sizes to compensate for gravity-induced pressure loss. Finally‚ safety and health considerations are paramount. Properly sized pipes minimize the risk of water hammer‚ a sudden pressure surge that can damage plumbing fixtures.
Safety and Health Considerations
When sizing water supply pipes‚ safety and health considerations are of paramount importance. Properly sized pipes contribute to a safe and hygienic water distribution system‚ protecting the health of building occupants. Undersized pipes can lead to inadequate water pressure‚ impacting the functionality of fixtures and potentially creating health hazards.
For instance‚ low water pressure in showers can result in inadequate rinsing of soap and bacteria‚ posing a hygiene risk. Moreover‚ undersized pipes can increase the risk of water hammer‚ a sudden pressure surge caused by the rapid closure of valves. Water hammer can damage plumbing fixtures and pipes‚ leading to leaks and potential water damage.
Additionally‚ properly sized pipes help prevent backflow‚ a condition where contaminated water from a lower elevation can flow back into the potable water supply. Backflow can occur due to pressure fluctuations or cross-connections and can contaminate the water supply‚ posing a significant health risk. By ensuring adequate pipe sizing‚ you contribute to a safe and healthy water distribution system for your building.
Accurate water supply pipe sizing is crucial for ensuring a safe‚ efficient‚ and reliable water distribution system in any building. By understanding the principles of fixture units‚ pressure loss‚ and pipe sizing charts‚ you can confidently calculate the appropriate pipe sizes for your project.
Remember that safety and health considerations are paramount. Properly sized pipes contribute to a hygienic water supply‚ minimize the risk of water hammer‚ and prevent backflow‚ ensuring a safe and healthy environment for building occupants.
This guide provides a comprehensive framework for water supply pipe sizing calculations‚ empowering you to design and install plumbing systems that meet both code requirements and the specific needs of your project. By adhering to these principles‚ you can create a water distribution system that delivers consistent water pressure‚ optimizes flow rates‚ and promotes the well-being of building occupants.
